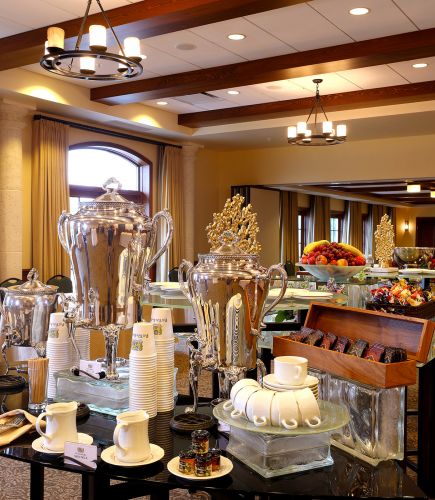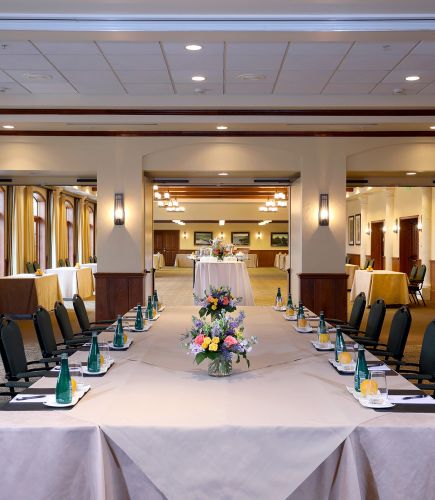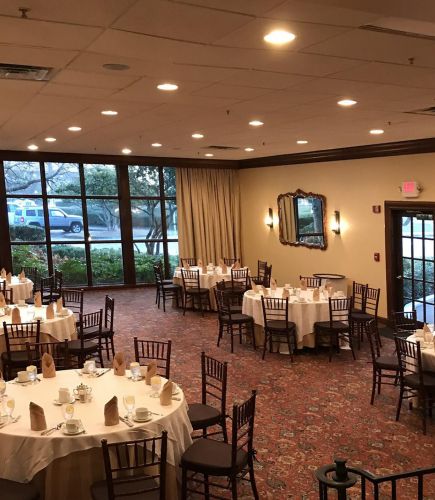51-100
An ideal setting inspire focus, the Palm Room is functional, flexible, and stylish. Gather just steps from the beach in this space filled with natural light. *Can be separated into two rooms.
Classroom
100
Theater
200
Conference
50
U-Shaped
55
Hollow Square
66
Reception
150
Banquet
100
Floor-to-ceiling French doors overlooking the Ocean Course and lagoon fill the space with natural light. A wood-beamed ceiling, and stone columns show guests the historic character of this inviting space. *Can be separated into two rooms.

Classroom
170
Theater
240
Conference
52
U-Shaped
56
Hollow Square
72
Reception
240
Banquet
150
French doors open onto the edge of the Ocean course, let natural light spill in, and provide beautiful views of the lagoon fringed by palms. For large events, the Lagoon and Terrace rooms can be connected.

Classroom
120
Theater
170
Conference
46
U-Shaped
35
Hollow Square
52
Reception
120
Banquet
90



